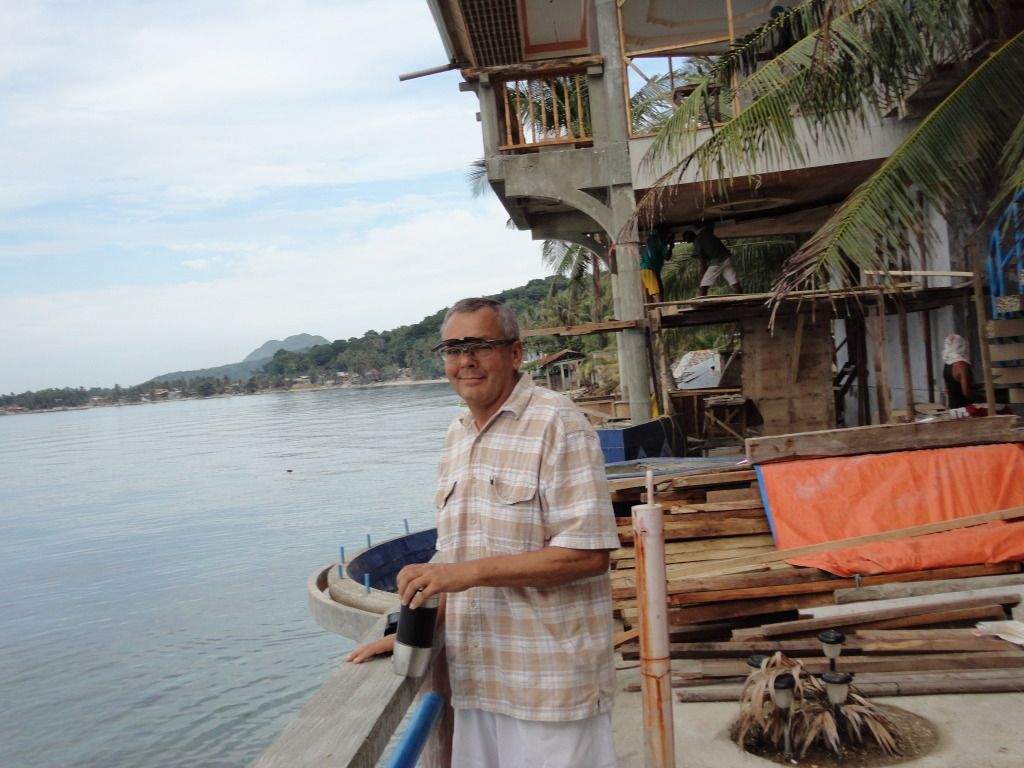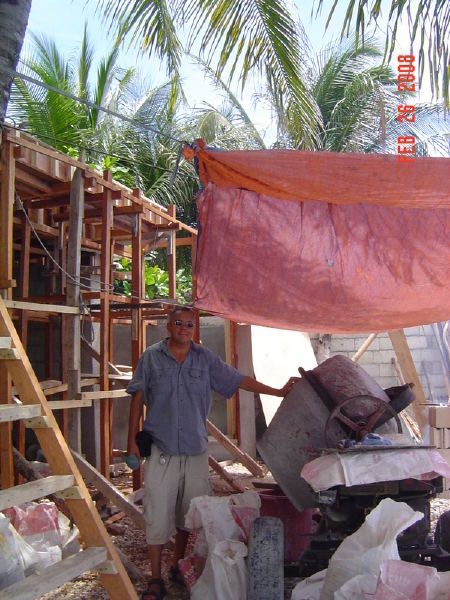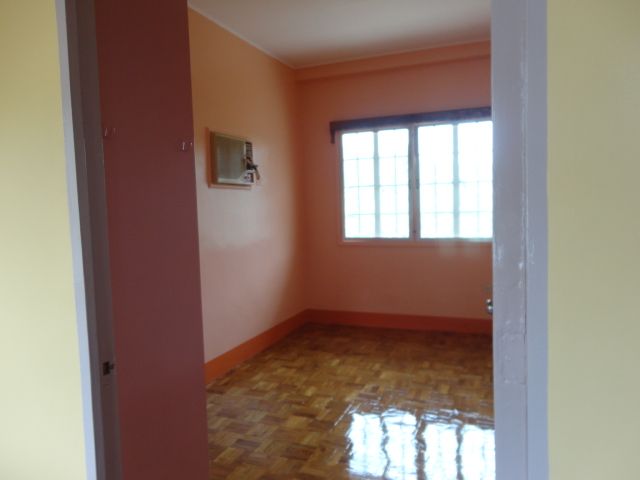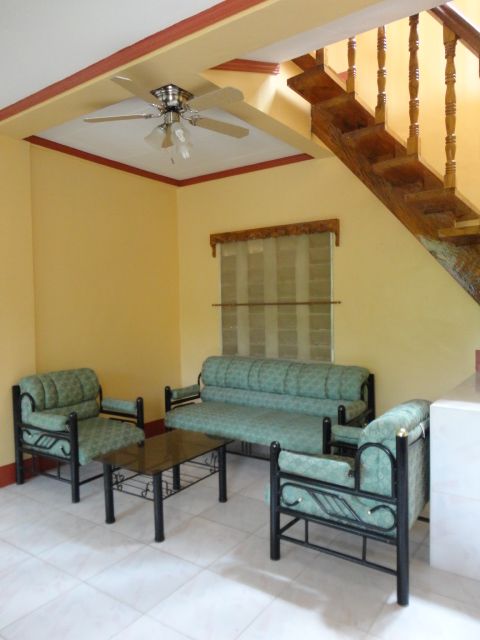After not getting much done on the house the last 3 years, we've been able to start up construction on the house again this year. It's progressed far enough that now we stay out here. I love the location, great views, lots of wide open space, a reliable water system, a nice breeze most of the year, and good cell phone signal!

Here's the garden when it was a garden, and the house before it was a house at all. Now the garden isn't a garden and the house is much more of a house.
I suppose this is poly house III, since roughly 0.0001% of the budget has been funded by net revenue on this lucrative website property. If you need help visualizing that, think of it as a 2 inch section of the drain pipe from the toilet. As unappetizing as it may be, it's an integral part of the home, without which sewage would be free to flow to other areas where it shouldn't be. THIS IS NOT AN INTENTIONAL METAPHOR FOR THE OT, THANKS!
Now on to how things are now:

Note the high arched windows. Steel frames welded into the steel reinforced walls. They open, but no openings are wide enough toescape accidentally fall out of. Bear this in mind before accepting an invite. Because just like the Hotel California:
"We are programmed to receive.
You can check-out any time you like,
But you can never leave!"

The second floor windows will be much more easy to fall out of. They'll be wooden "capiz" windows (and doors). They won't be capiz though, just frosted/tinted glass most likely. They won't be sliding either, but will look like they are. It will give the house a more traditional "bahay na bato" look, with some modern touches.

The window sills are poured concrete. It's reinforced with "9mm" steel bar, which for some reason is less than half the size of "10mm" steel bar, which seems to actually be 10mm. The guys did a great job on the forms even though I think they were a bit skeptical of the plan at first. (I wasn't skeptical, just had no idea if it would work well or not.)

Here's another view of the windows. The moldings around the sides and top are going to be replaced most likely. I'd like to make some molds for that portion too, poured horizontally with reinforcement, then weld it into the reinforcement in the walls. For now the temporary moldings keep a lot of the rain from coming in, so they're paying their way at least.

Here's the form for one of the window sills. Also a dog who likes the house. I don't know who's dog it is, but his (the dog's) name is Daghul, which is an awesome name for a dog. Imagine screaming "Daghul, attack!" whenever you hear a strange noise eminating from the dungeon at night!
The forms are plywood, PVC pipes, and lots of epoxy sanded up, shellacked, then oiled up. Also accurately describes the table and computer you also see here.

On the other side of those windows is the dining room, which for now is a make-shift kitchen ... as the kitchen is a makeshift work room at the moment and has no plumbing yet anyways. We'll be knocking out another section of the hallow block to make room for one more of the arched windows here before starting on finishing.

"The dungeon". This is a small alcove off the main comfort room. Right now the comfort room is one of 2 rooms with fully installed doors (with locks) and so is where we've set up as a temporary studio apartment for us to stay in and lock up the tools. (I'm not calling us tools, we have actual tools ... like hammers and stuff.) The windows haven't been put in to this room yet. We'll wait for the frames to be ready to weld in and frosted glass before knocking holes in the wall for them. Some of the plumbing (vents through the roof) are waiting (for the roof ... to go through). It's all functional though. It's a nice upgrade already since the toilet actually flushes water from a water system that actually has water (so long as I don't forget to run the pump ... chores )
)

Here's the temporary temporary kitchen sink which isn't in the kitchen, or even the temporary kitchen. This will eventually be removed except for the water lines and drains, which will be for the main CR sink. Again, it's very nice to have running water that actually makes it into the house regardless of the time. The only thing that can stop it is my laziness or perhaps an act of God that turns our well into an active volcano. The active volcano bit is what I try to tell Net has happened whenever I've been too lazy to run the pump.
----------------
Still a lot of work to be done of course. We're doing it step by step on a cash basis. No debt so far. The roof should be on by the end of July. Getting it on before rainy season starts is important. We're going with a steel truss roof because of the termites/rot/lumber problems here. Rust is a problem too, but I think one that can be more easily managed. (If close to the ocean I'd probably reverse this. Rust is more of a problem there, and the bugs are less.)
The roof should be on by the end of July. Getting it on before rainy season starts is important. We're going with a steel truss roof because of the termites/rot/lumber problems here. Rust is a problem too, but I think one that can be more easily managed. (If close to the ocean I'd probably reverse this. Rust is more of a problem there, and the bugs are less.)

Here's the garden when it was a garden, and the house before it was a house at all. Now the garden isn't a garden and the house is much more of a house.
I suppose this is poly house III, since roughly 0.0001% of the budget has been funded by net revenue on this lucrative website property. If you need help visualizing that, think of it as a 2 inch section of the drain pipe from the toilet. As unappetizing as it may be, it's an integral part of the home, without which sewage would be free to flow to other areas where it shouldn't be. THIS IS NOT AN INTENTIONAL METAPHOR FOR THE OT, THANKS!

Now on to how things are now:

Note the high arched windows. Steel frames welded into the steel reinforced walls. They open, but no openings are wide enough to
"We are programmed to receive.
You can check-out any time you like,
But you can never leave!"

The second floor windows will be much more easy to fall out of. They'll be wooden "capiz" windows (and doors). They won't be capiz though, just frosted/tinted glass most likely. They won't be sliding either, but will look like they are. It will give the house a more traditional "bahay na bato" look, with some modern touches.

The window sills are poured concrete. It's reinforced with "9mm" steel bar, which for some reason is less than half the size of "10mm" steel bar, which seems to actually be 10mm. The guys did a great job on the forms even though I think they were a bit skeptical of the plan at first. (I wasn't skeptical, just had no idea if it would work well or not.)

Here's another view of the windows. The moldings around the sides and top are going to be replaced most likely. I'd like to make some molds for that portion too, poured horizontally with reinforcement, then weld it into the reinforcement in the walls. For now the temporary moldings keep a lot of the rain from coming in, so they're paying their way at least.

Here's the form for one of the window sills. Also a dog who likes the house. I don't know who's dog it is, but his (the dog's) name is Daghul, which is an awesome name for a dog. Imagine screaming "Daghul, attack!" whenever you hear a strange noise eminating from the dungeon at night!
The forms are plywood, PVC pipes, and lots of epoxy sanded up, shellacked, then oiled up. Also accurately describes the table and computer you also see here.

On the other side of those windows is the dining room, which for now is a make-shift kitchen ... as the kitchen is a makeshift work room at the moment and has no plumbing yet anyways. We'll be knocking out another section of the hallow block to make room for one more of the arched windows here before starting on finishing.

"The dungeon". This is a small alcove off the main comfort room. Right now the comfort room is one of 2 rooms with fully installed doors (with locks) and so is where we've set up as a temporary studio apartment for us to stay in and lock up the tools. (I'm not calling us tools, we have actual tools ... like hammers and stuff.) The windows haven't been put in to this room yet. We'll wait for the frames to be ready to weld in and frosted glass before knocking holes in the wall for them. Some of the plumbing (vents through the roof) are waiting (for the roof ... to go through). It's all functional though. It's a nice upgrade already since the toilet actually flushes water from a water system that actually has water (so long as I don't forget to run the pump ... chores
 )
)
Here's the temporary temporary kitchen sink which isn't in the kitchen, or even the temporary kitchen. This will eventually be removed except for the water lines and drains, which will be for the main CR sink. Again, it's very nice to have running water that actually makes it into the house regardless of the time. The only thing that can stop it is my laziness or perhaps an act of God that turns our well into an active volcano. The active volcano bit is what I try to tell Net has happened whenever I've been too lazy to run the pump.
----------------
Still a lot of work to be done of course. We're doing it step by step on a cash basis. No debt so far.
 The roof should be on by the end of July. Getting it on before rainy season starts is important. We're going with a steel truss roof because of the termites/rot/lumber problems here. Rust is a problem too, but I think one that can be more easily managed. (If close to the ocean I'd probably reverse this. Rust is more of a problem there, and the bugs are less.)
The roof should be on by the end of July. Getting it on before rainy season starts is important. We're going with a steel truss roof because of the termites/rot/lumber problems here. Rust is a problem too, but I think one that can be more easily managed. (If close to the ocean I'd probably reverse this. Rust is more of a problem there, and the bugs are less.)






Comment